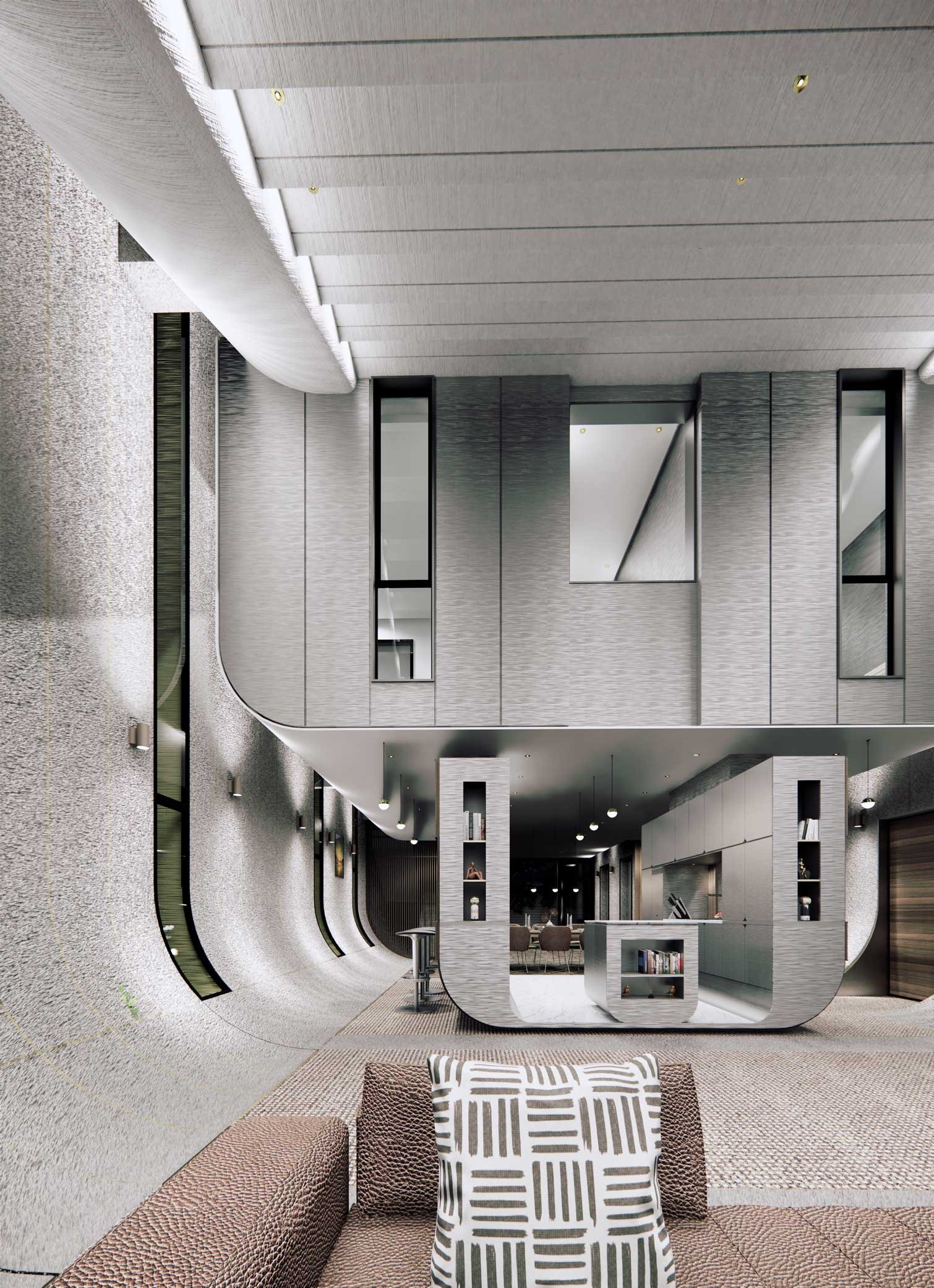Stepped House
Interior Design
Stepped House interior design could not and was not intended to be a usual design project. A house envisioned from the early stages of design to not only be sustainable in true senses but also to allow its users to interact with and integrate into the natural surroundings. That meant the external features of the house, which were planned to act as passive environmental elements, should function to their maximum capacity while also meeting the aesthetic needs of internal spaces.
Steps, curved walls, lightings, external operable windows, and natural ventilation strategies have all integrated in to the design of interior space to help the residents feel and live the continuity of spaces. Majority of furniture and joinery pieces are also custom designed in response to the particular requirements of the users and also the unique arcitecture.
Client
Private
Type
House
Status
In-Progress
Scale/Size
800 m²
Year
2022








